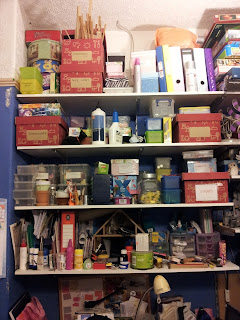Also it was put there over a decade ago for university to house my desktop PC and its CRT screen. Now I am a laptop kinda girl, and in winter it is rare to find me too far from the fireplace where it is warm. That is another reason it is such a state.
All after shots need a before for comparison. So here it is, my desk area at its worst. (Note J's mostly tidy desk behind)
Now I am happy to admit that this is such a mess that you cannot actually see my desk, hence why I called it my desk area. what you have is a standard (melamine coated) chipboard desk, the PC tower has a cubby to the right of the monitor with a small drawer above and a wide leg at the other end. Between those two supports is a roll out keyboard shelf from the days when the monitor took up the whole desk. The desk stands at a right angle to the alcove so it projects kinda far into the room. The little space on the left has a mini bookcase in it that matches the desk. This shot also includes the folding dining table and a rescue bookcase which seem to have sucked in by the gravitational force of that much junk.
More pictures of my shame
The plan is...... get ALL the stuff out. PC will be stored upstairs in the event of a laptop failure, that will free up a lot of space. The dining table will bo back to its intended location once freed up, it currently houses the christmas tree. Bookcase.......to be decided.
The new desk will consist of.....
- The existing desktop, cut to fit inthe alcove (parallel, not at a right angle) held on four 2x4 legs with stabilizing cross pieces, most of this can and will be cut from scraps of the current desk.
- 3 sets of metal office drawers on casters courtesy of Ikea (when finances allow, inferior plastic ones I already have until then.
- At the back of the desktop surface, small diy drawers for my most frequently used small items.
- Pots of pens/paintbrushes will sit on top of there with any items that are drying or being photographed
The shelving above will be reconfigured to house items one deep so that no box is behind or below another, this will likely bring the shelves closer together and extra shelves (not as deep) will be added at the bottom (not as deep so I don't knock myself out on them.)
Lighting will consist of 2 anglepoise type lights which can be used together to give shadowless (almost) light for photography.
Let the sorting begin......Until next time.





Funnily enough I think most of our workspaces are workspaces of shame... I posted a while ago on my blog about re-organising my space, I have got some new furniture in the last few days (ikea sale in Australia yay!) and it's actually worse now than it was. I have invaded our lounge room because I can't even work in the 'workspace' with an 8ft trestle table.
ReplyDeleteGood Luck with the organising!
PS also love cats!
My workspace IS in the living room for all to see!
Delete